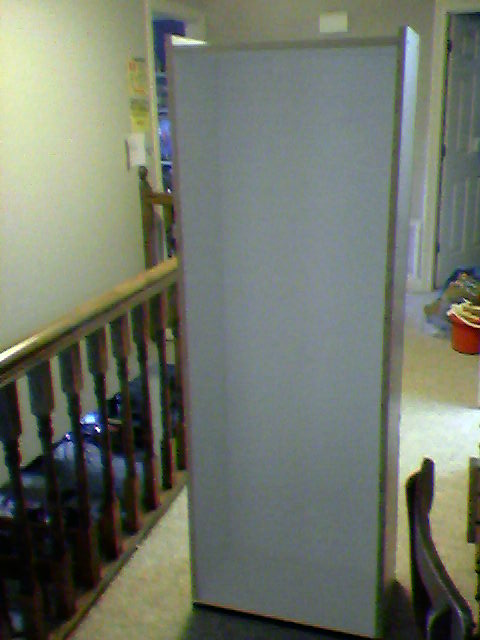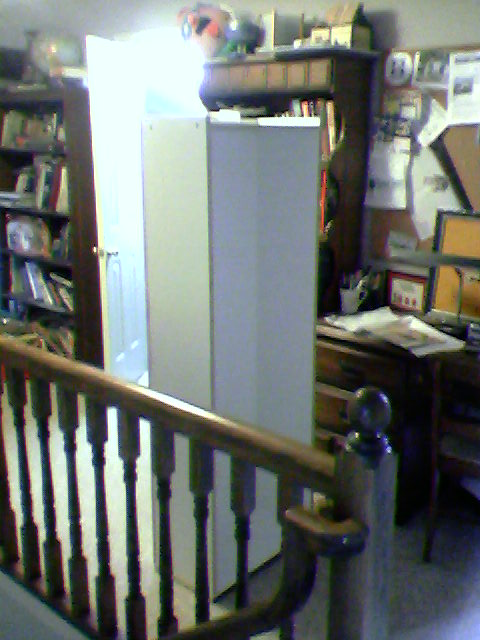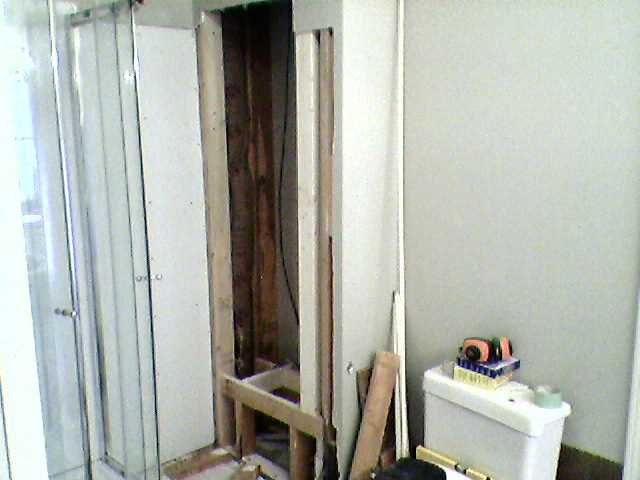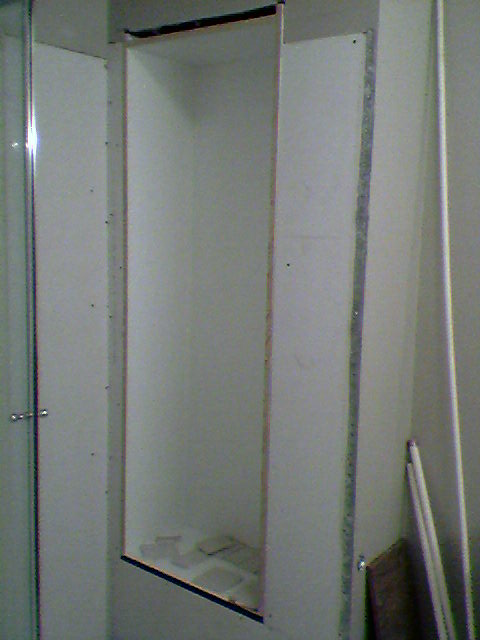|
I know this part really has nothing to do with plumbing but it IS because of plumbing that I have to do this.
I built this cabinet to fit in the space beside the toilet and vent stack. What a pain.


It fits into this space:

Like this:

Now I'm working on tile. Everything is leveled up and tiles are ready to install, which really won't take long once I get set to do it. Finding tile to match the ones already around the wall base is a problem so I may have to do something different there.
I found some moulding like around the doors in the shop attic and will pull a piece from around the shop door to trim the shower and cabinet, but will have to put it on thick-side-in on the shower which is opposite of how it is on the doors so now think it might look funny.
What I mean is the moulding around the doors is like this:
__|\___________/|__
But around the shower it will have to go like this:
__/|_____________|\__
I may be committing an architectural fo-pa but I guess we'll see if it looks goofy.
|
